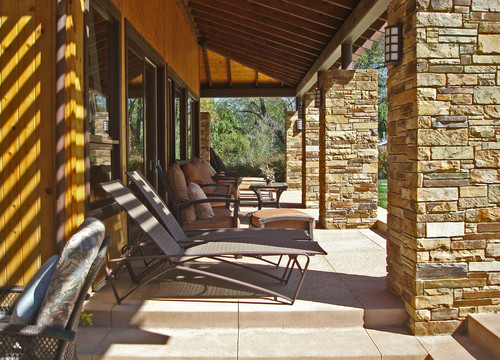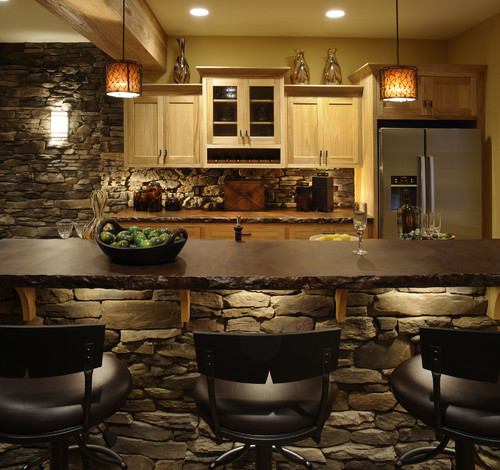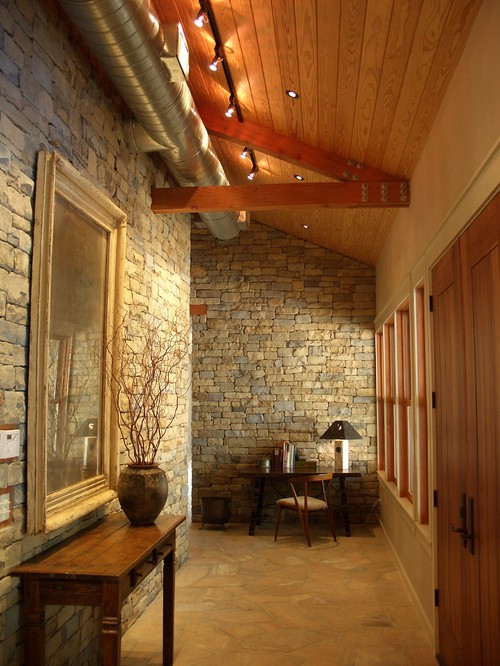 |
| Behind the house, an infinity pool adjoins the terrace, which connects the house with a matching covered porch on the left. © Charles E. Anthony Architects |
Nestled atop a 140-foot cliff overlooking a graceful bend in the Severn River, a classic Georgian Revival home peaks out from behind stands of trees. This stately brick structure was modeled after the James River Plantations and enjoys the privacy of 23 picturesque acres—and a history that is truly unique.
 |
| The limestone-clad rotunda, punctuated by terak pillars from India, connects the old and new parts of the house. © Erik Kvalsvik |
Up until recently, it was also a mess. Years of neglect interspersed with makeshift renovations had left it a shadow of its former imposing self. Built in 1922 (by an arms dealer who ostensibly concealed illegal weapons in a hidden basement passageway), the property changed hands several times before the Catholic Church purchased it in the 1940s and converted it into St. Conrad Friary, which at its peak housed more than 60 Capuchin monks. Thirty years later, the monks’ numbers had dwindled and the house—then complete with a medieval-style chapel and a boxy five-story dormitory—was sold. Over the next 30 years it remained largely empty, an intimidatingly massive and dilapidated structure that caused prospective buyers to run the other way.

















































